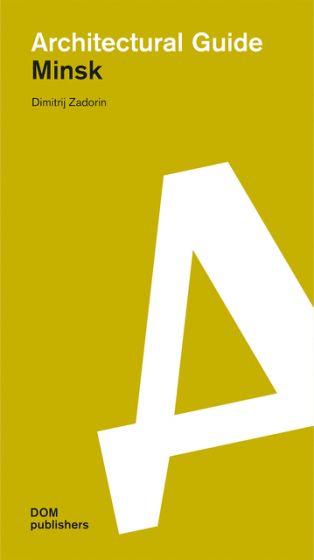Architectural Guide Minsk
542 Seiten, 1000 Illustr.
Lieferzeit: 5 Werktage(inkl . Versand)
Minsk, founded in 1067, was a small, inconspicuous town lost in the backwoods of Eastern Europe for many centuries. Ironically, it was the devastation caused by the Second World War that drove the Soviet authorities to transform Minsk into a major city of true importance. The post-war development turned Minsk into one of the world's fastest growing cities in the 1960s and 1970s and also left behind bright, visible traces of how ideas about the 'perfect' Soviet city changed over time. Today Minsk is seen by many as a reserve of Soviet architecture and city planning, situated in a rather peculiar political and economic context. This guide takes the reader beyond popular tourist attractions, offering a comprehensive picture of all layers of the city. The architectural works presented range from 17th century churches to arenas and hotels built for the 2014 Ice Hockey World Championships; from iconic symbols of the Belarusian capital to the distant but intriguing outskirts. The author tells the story of Minsk by presenting the 'seven faces' of the city: 200 buildings, ten squares, five war monuments, seven parks, all metro stations, as well as ten residential estates and twenty mass series that together contributed to what became known as the 'Minsk Phenomenon'.
Dimitrij Zadorin, born in Minsk, Belarus, in 1983. He graduated with honours from the Architectural Faculty of the Delft University of Technology. He worked as an architect in Moscow, at Buromoscow (2008 - 2011) and Wowhaus (2011 - 2013). Zadorin has been writing on Soviet architecture since 2013. He is a co-author of the book "Towards a Typology of Soviet Mass Housing" (Berlin: DOM publishers, 2015).
| Autor | Zadorin, Dimitrij |
|---|---|
| Verlag | DOM publishers |
| ISBN | 9783869222394 |
| ISBN/EAN | 9783869222394 |
| Lieferzeit | 5 Werktage(inkl . Versand) |
| Erscheinungsdatum | 11.04.2018 |
| Lieferbarkeitsdatum | 26.04.2020 |
| Einband | Englisch, Broschüre |
| Format | 3 x 24.5 x 13.5 |
| Seitenzahl | 542 S., 1000 Illustr. |
| Gewicht | 748 |
Weitere Informationen
| Verlag | DOM publishers |
|---|---|
| ISBN | 9783869222394 |
| Erscheinungsdatum | 11.04.2018 |
| Einband | Englisch, Broschüre |
| Format | 3 x 24.5 x 13.5 |
| Gewicht | 748 |
Minsk, founded in 1067, was a small, inconspicuous town lost in the backwoods of Eastern Europe for many centuries. Ironically, it was the devastation caused by the Second World War that drove the Soviet authorities to transform Minsk into a major city of true importance. The post-war development turned Minsk into one of the world's fastest growing cities in the 1960s and 1970s and also left behind bright, visible traces of how ideas about the 'perfect' Soviet city changed over time. Today Minsk is seen by many as a reserve of Soviet architecture and city planning, situated in a rather peculiar political and economic context. This guide takes the reader beyond popular tourist attractions, offering a comprehensive picture of all layers of the city. The architectural works presented range from 17th century churches to arenas and hotels built for the 2014 Ice Hockey World Championships; from iconic symbols of the Belarusian capital to the distant but intriguing outskirts. The author tells the story of Minsk by presenting the 'seven faces' of the city: 200 buildings, ten squares, five war monuments, seven parks, all metro stations, as well as ten residential estates and twenty mass series that together contributed to what became known as the 'Minsk Phenomenon'.
Dimitrij Zadorin, born in Minsk, Belarus, in 1983. He graduated with honours from the Architectural Faculty of the Delft University of Technology. He worked as an architect in Moscow, at Buromoscow (2008 - 2011) and Wowhaus (2011 - 2013). Zadorin has been writing on Soviet architecture since 2013. He is a co-author of the book "Towards a Typology of Soviet Mass Housing" (Berlin: DOM publishers, 2015).
Kategorie

